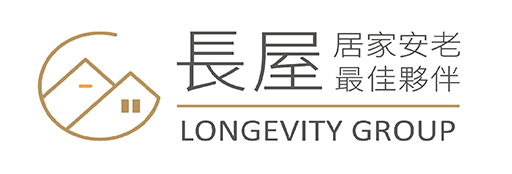
Step1: Tailor-made Graphic Design Proposal Consultation on requirements
-
Consultation on requirements
After understanding the clients’ basic information, personal habits and design criteria, a preliminary consultation can be launched.
-
Discussion in detail
Meeting face to face to discuss drafts on design ideas and proposals.
-
Signing the design contract
Once our clients have consented to the design content and quotations, we can sign the agreement contract.

Step2: Measurement and Inspection
-
On-site inspection
After signing the contract, we can discuss the needs with our clients and suggest recommendations for them with the precise measurement on hands.
-
Occupational Therapy Report
The report is tailor-made based on our clients’ needs after evaluation with our occupational therapists.

Step3: Design Proposal and Conference
-
Design Proposal
According to original floor plan and furniture diagram, we suggest the following three types of design proposals: 1. Amendment on the spacing design of the housing unit to lower the size of wooden furniture and lower the cost at the same time< 2. Elderly-friendly design. We focus on elderlies’ needs to make a big difference on your home, no matter how much budget you have prepared 3. Prepare for the worst. Based on the evaluation report provided by occupational therapists, our designs not only focus on your current needs to make changes in spacing, but also focus on elderlies’ potentially facing problems.
-
Design Conference
Two design conferences are included. We will make the final decision choosing from the design proposals. After signing the second-staged contract, we will continue our design and renovation procedures.

Step4: 3D design diagram
-
Drawing diagram
We are going to provide six to eight digital designed diagrams (based on scope of design), illustrating the design details clearly. Using a three-dimensional diagram to simulate the real picture of the housing unit.
-
Drawing full picture
Each expected results after construction is shown on the drawings in details.
-
Facilities proposal
Based on occupational therapists’ evaluation reports, we recommend the most suitable assistive devices and facilities for our clients, ranging from metal fitting, lighting devices, sanitary appliances and large furniture.

Step5: Drafting the flow of renovation project
-
Construction Quotation
Signing the construction contract with our clients in order to begin the construction
-
Choosing construction materials
Designers are going to choose the most appropriate construction materials after explaining the qualities of materials with our clients
-
Setting up a buy list
We are going to list the brands, amounts and prices of each items we are buying for our clients’ reference

Step6: Construction Stage: Setting up furniture and construction diagrams
-
Signing construction contract and doing preparation work
After signing the construction contract with us, we are commissioned to fill in the construction application form and insurance before the construction starts.
-
Starting the construction
Detail arrangement on demolition, plastering, installing doors and windows, carpentry, varnishing, installing glass and on-site monitoring.
-
Regular on-site monitoring
Construction consultants are going to update the construction status with our clients regularly, also taking records and shooting construction situations to ensure the construction is on schedule.

Step7: Final check
-
Final check
Washroom: Waterproof and bathing tub test
Drainage: Water pressure test
Home appliances: Hand-delivering maintenance instruction booklet -
End of construction and Delivery of Possession
Cleaning up after all the construction works and returning the key after final check with our clients.
-
Maintenance and occupational therapists’ revisit
We provide half-year construction warranty.
In order to provide suggestions on usage of facilities and home recovery exercise, occupational therapists will visit the housing unit again within one week after the construction completed,
